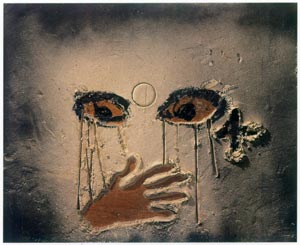Today I started reading news from Designboom and I found this house concept, so I decided to write a new post for the blog.
'house BM' is made by architecten de vylder vinck taillieu. (Ghent, Belgium)
The circular floor plan is arranged around a central courtyard which wraps around a cluster of existing mature trees. The exterior environment is woven into the internal experience, maintaining views from all rooms within the dwelling.
It has a color code on the façade to identify the spaces, for example, the bedroom is marked in red, the living area has a white border and the rest is on black panels. The distribution of the interior is well designed, achieving a sense of clarity and range, helped by the large windows.
Despite having a material like concrete, which might seem a priori cold and industrial, the combination with wooden furniture and the environment make it a perfect combination between the modern and the traditional. You can see more details here and here.

